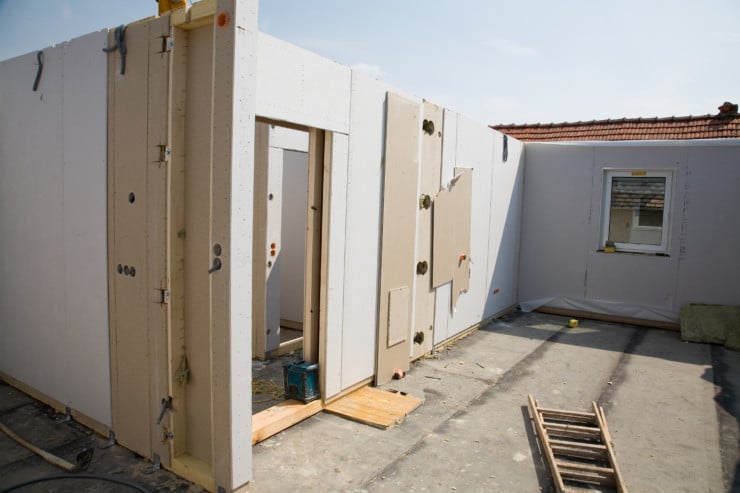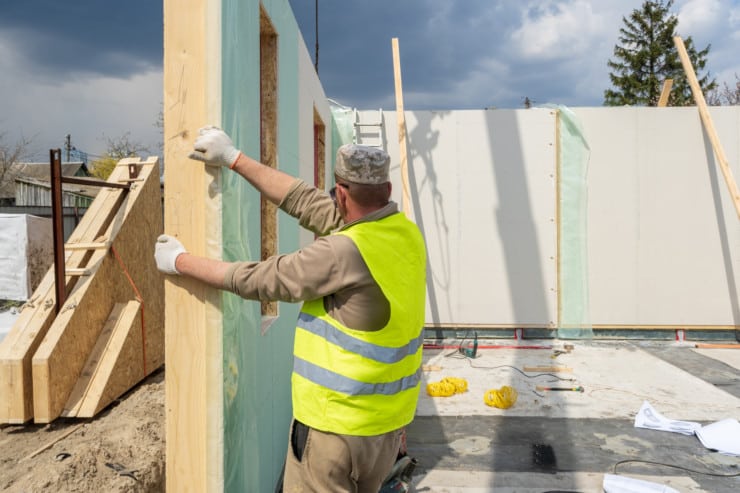Are There Load Bearing Walls in a Modular Home?
If you are conducting research to determine if a modular home has load-bearing walls, you may come across a plethora of information.
Individuals who own a modular home often wonder if they are able to change the layout of their home by removing walls.
It can be done, but one must be careful which walls are removed or modified so that the overall stability of the structure is not compromised.
An Answer to the Question: Are There Load Bearing Walls in a Modular Home?
In simple terms, most modular homes will have load-bearing walls and marriage walls. However, it is important to know there are exceptions, like the single-wide trailer home.
Whether you are planning to tear down a wall to create an open floor plan, or simply expand the entrance to a room, it is crucial to ensure you have identified the load-bearing walls so that the structure’s integrity remains intact.
The easiest first step you can take when considering a renovation is to contact the home’s manufacturer for a copy of the blueprints for your home.
The blueprints will make it very easy to identify the location of your home’s load-bearing and marriage walls.
If blueprints are not available, you will have to climb into the home’s attic or underneath the chassis on which it sits in order to locate the load-bearing walls.
For clarification, a marriage wall is where the separate pieces of your modular home come together and create a single unit.
These walls are typically thicker and sturdier, which makes them load-bearing walls.
Most of the time, other load-bearing walls in the home are exterior walls only, but it is always important to consult your blueprints or the home’s manufacturer.
How to Locate the Load-Bearing Walls in Your Modular Home
Single-Wide
As stated previously, most single-wide trailer homes do not have load-bearing walls.
However, every home manufacturer does things differently, so there are some instances where a single-wide can contain a load-bearer.
The majority of the time, these walls will be exterior walls of the home.
The best way to tell which walls are load-bearing is to look at the ceiling structure.
If, at any point in the home, the ceiling increases in height within the same room, there is a good chance you have a load-bearing wall within the home.
Identifying the load-bearing wall is as simple as consulting the blueprints or examining the joists in the attic.
Most of the time, a single-wide trailer home will have a sturdy metal chassis upon which it is built. The roof of the home will typically have metal joists that add to the stability of the home.
In fact, single-wide homes are often constructed in a roof-down method because, unlike a traditional home, the stability of a modular, single-wide home is the roof!
Double-Wide
Double-wide trailers are different from single-wides in that they must be transported in two or more separate pieces.
The point on the structure at which these pieces are placed and secured together is called a marriage wall.
Throughout the home, a marriage line will indicate where the two pieces connect.
It is crucial to leave the marriage line completely intact and refrain from altering it in any way.
If you are forced to alter it, consult with a building inspector or the home’s manufacturer prior to doing so.
Altering the marriage line or marriage walls can mess with the roof and cause leaks or even collapse.
The same is true for load-bearing walls.
Fortunately, load-bearing walls on a double-wide trailer can be located in much the same way as a single-wide trailer home: through the blueprints, attic, or from underneath the chassis.
Frequently Asked Questions About Load-Bearing Walls in Modular Homes
Are interior walls load-bearing?
With the exception of most single-wide trailer homes, modular homes will typically have interior walls that are load-bearing.
If you are unsure which walls are considered load-bearing in your home, contact your home’s manufacturer or check your blueprints.
Do this before you begin any structural renovations on the home in order to prevent a change in weight distribution throughout the home.
How big of an opening can you have in a load-bearing wall?
The size of a doorway that is set within a load-bearing wall will ultimately depend on a number of things.
Perhaps the most important factor is how you choose to distribute the weight that the wall can no longer bear.
Most contractors and building inspectors will recommend installing a beam parallel to the load-bearing wall where you want the place or extend the doorway.
This ensures that there is even weight distribution, and lessens the chance that the wall will buckle.
How much does it cost to remove a load-bearing wall and install a beam?
The cost of removing a load-bearing wall will vary according to the project you are undertaking.
If you are simply widening a doorway, the cost will probably range in the thousands.
However, if you want to completely remove a load-bearing wall, then the cost will jump significantly.
Additionally, if removing the wall means rerouting electrical and utilities, you should expect an increase in the price.
Most contractors will offer a free or low-cost quote prior to the start of a project.
Who can tell me if a wall is load-bearing?
There are many types of professionals that can advise you whether a wall in your home is load-bearing.
For instance, among these are architects, structural engineers, and building inspectors.
Additionally, the manufacturer of your modular home should also be able to tell you which walls in the home are load-bearing.
Either way, it is important to get your home inspected by a professional before starting on any project involving the modification of a load-bearing wall.
Final Thoughts
In conclusion, almost all modular homes will have load-bearing walls in some parts of the house.
If your home is a single-wide trailer, the load-bearers are likely limited to the exterior walls.
For larger modular homes that must be pieced together, there is a higher chance that several interior load-bearing walls exist.
Prior to modifying any part of your modular home, it is crucial to identify and clearly mark the location of these walls so that you can avoid compromising the home’s structural integrity.
The simple act of contacting your home’s manufacturer or a building inspector can keep you and your family safe from harm.
While modifying load-bearing walls is not impossible, most inspectors would recommend against doing this.
Some cities will even regulate whether homeowners can tear down load-bearing walls.







