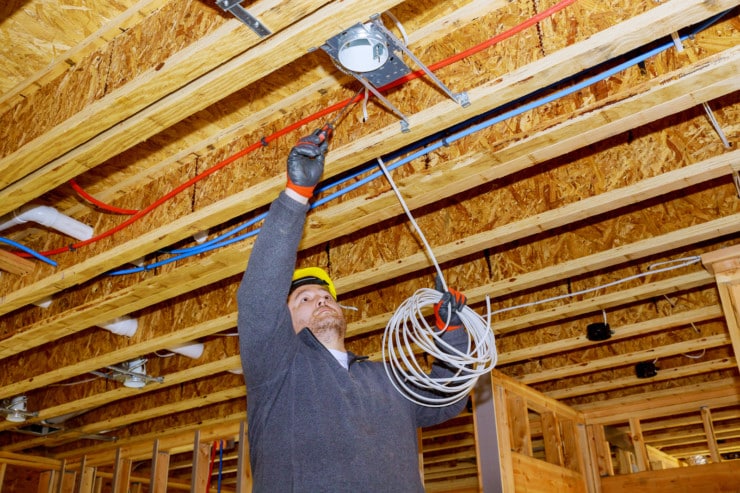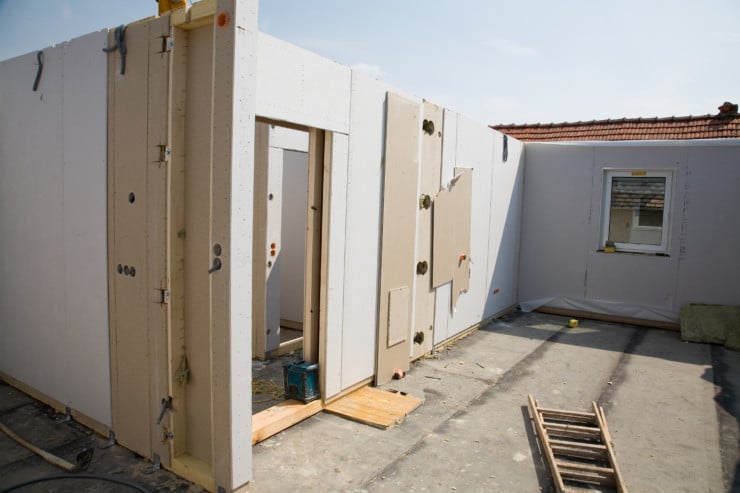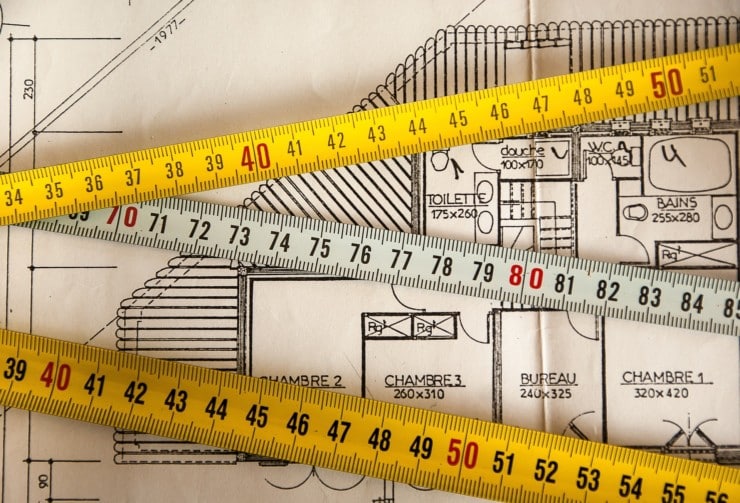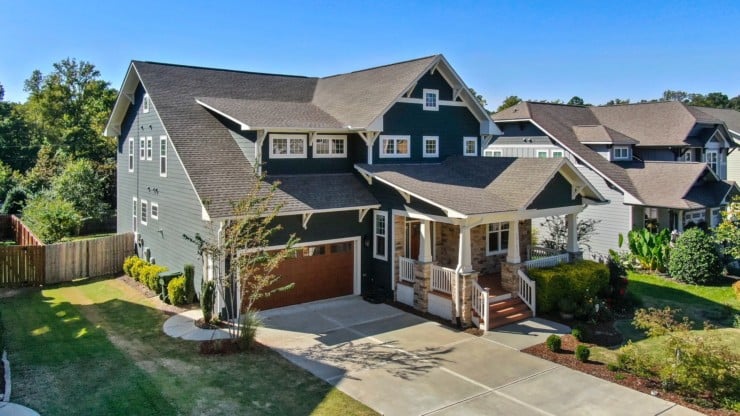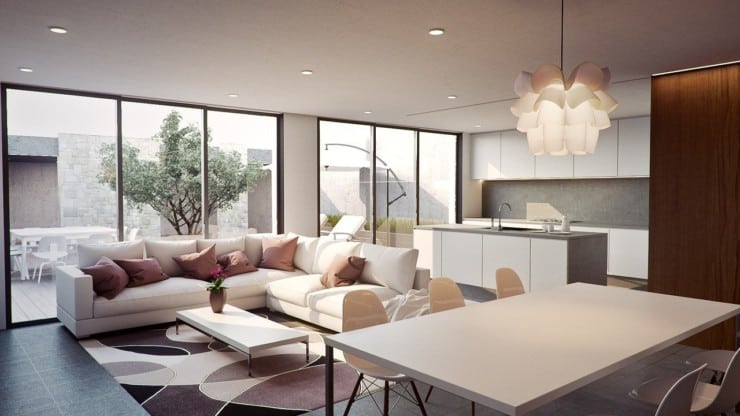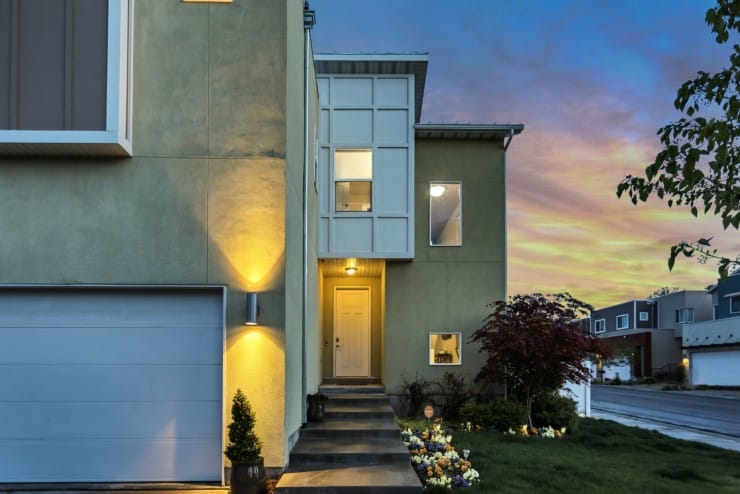How Thick Are Modular Home Walls? How Much Weight Can They Hold?
The popularity of modular homes is on the rise due to the added flexibility and convenience they offer in the home-building process.
Many people may believe that modular walls are thinner than homes built on-site, but this is not true.
How thick are modular home walls?
Modular homes vary in thickness depending on a wide variety of factors, such as state and local building codes, wind speeds in the area, and the overall size of the home.
Typically, contractors and modular home construction companies will provide their customers with detailed information about how thick they recommend the walls be based on the above-mentioned factors.
There are always some variations available so it is critical that customers ask for different options and price points.
For the most part, modular home walls tend to be anywhere from two to four inches thick.
They are typically constructed from 2 x 4 pieces of wood with layers of insulation and drywall on top of that. This provides for a sturdy and well-constructed house.
Here are some of the factors that may influence the overall thickness of a modular wall.
Wood Dimensions
The dimensions of the wood used to build the home can vary greatly. The thickness of the wood used will depend on the overall location of the home and the price point of the home.
If a home is going to be placed in a windy location that is exposed to extreme weather conditions, the walls will typically be made of thicker wood.
This will increase the overall thickness of the wall and strength of the wall so that it can withhold the pressures placed on it.
If a home is in an area that is not exposed to extreme weather conditions, the contractors and customers may together decide to choose a thinner wall.
This will make the walls thinner and often a little weaker than others.
They will still need to meet the minimum building code standards, but they will often be more affordable.
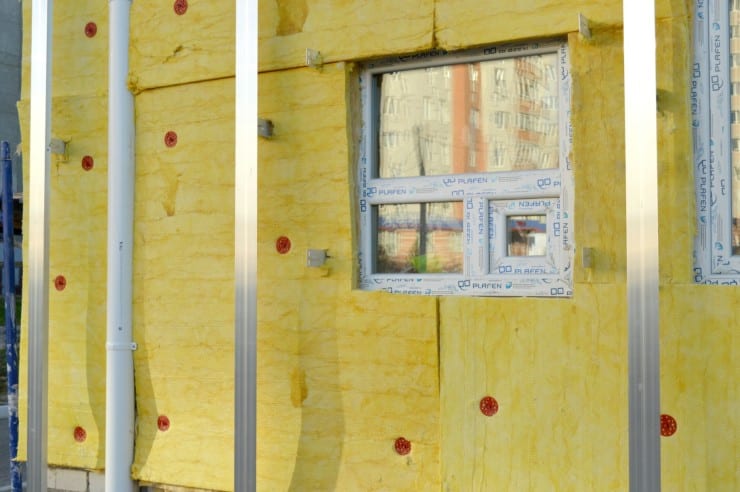
Drywall and Insulation
The amount of insulation and the thickness of the drywall will also affect the overall thickness of a modular home wall.
When choosing the drywall of the home, there are many variations available.
If you value a quiet home, increased noise control, better insulation abilities, and increased strength, you may opt for thicker drywall.
This will often cost more due to more materials needed, but the cost could be well worth the one-time investment.
Building Codes
Each local county and state has different building codes that must be met.
Therefore, all modular home walls are at least four inches thick because most minimum building codes require walls to be constructed with no less than a 2 x 4 piece of wood.
Some states that are subject to hurricanes and tornadoes may have more stringent building code demands. This would make walls thicker in these areas.
Customer Requests
Customers may often ask “how thick are modular home walls?”, but the answer will greatly depend on what the customer wants.
Customers should meet with their contractors frequently to discuss all concerns to get the best possible home at the best price.
How much weight can a mobile home wall hold?
There are many myths about how much weight a mobile home and a modular home can hold.
The fact is, modular homes are safe in most tornados as they tend to be stronger than homes that are built on-site.
Modular homes are incredibly strong because they must meet additional standards and hold up to more intense transportation routines than other homes that are built on-site.
Here are many reasons why modular homes tend to be some of the strongest homes you can live in.
Marriage Walls
Modular homes are constructed into sections and then transported to their final location.
As the sections are put together in the final location, the area where the two sections of the modules meet is called a marriage wall.
Marriage walls are essentially where two walls meet and create a single wall that is twice as thick as any other wall in the home.
This makes the wall incredibly thick and structurally sound.
This marriage wall is typically built to be one of the main supporting walls of the home.
It will hold up the entire weight of the house, the roof, any second-story floors, the storage in the attic or upper floors, and more.
Since this wall is comprised of two walls, it is much thicker and stronger than other walls of similar homes.
Transportation to Final Location
Modular homes must be transported to their final location destination. This requires a move on a large truck over highways and through high wind locations.
With this in mind, contractors of modular homes understand that these increased demands on the module require stronger walls.
When traveling at high speeds on the highway, the building will be exposed to elements that other homes are not.
This requires that the walls are incredibly strong and able to hold up to intense weight pressures and conditions.
High-Quality Materials
Modular homes are consistently made of high-quality materials to ensure that they can hold up to all of the weight demands put on them.
Contractors tend to use only materials that meet or exceed all building standards to ensure that the modules are able to be safely transported.
Increased Building Requirement Standards
Before anyone is allowed to move into a home, the home must be inspected by a state and local representative to ensure that it is safe.
So if you have ever found yourself asking “how much weight can a mobile home wall hold”, the answer is a lot.
The inspector will verify that the house was built according to plan, that it is structurally sound, and that it is up to code.
Oftentimes, modular homes must go through two rounds of inspections. They are typically inspected before transportation and after they are assembled.
This ensures that the walls, especially the load-bearing modular home walls are up to code and held to increasingly high building requirement standards.
They can support a great deal of weight due to their construction and need to meet and exceed building codes.
Final Thoughts
Modular homes are on the rise all over the world because they are one of the safest, most durable, and most convenient ways to build your home.
They feature thick walls that can support the entire weight of the building and more.
Families can rest easy in their home knowing that it is built of high-quality materials that are able to withstand the demands of transportation and outdoor elements.


